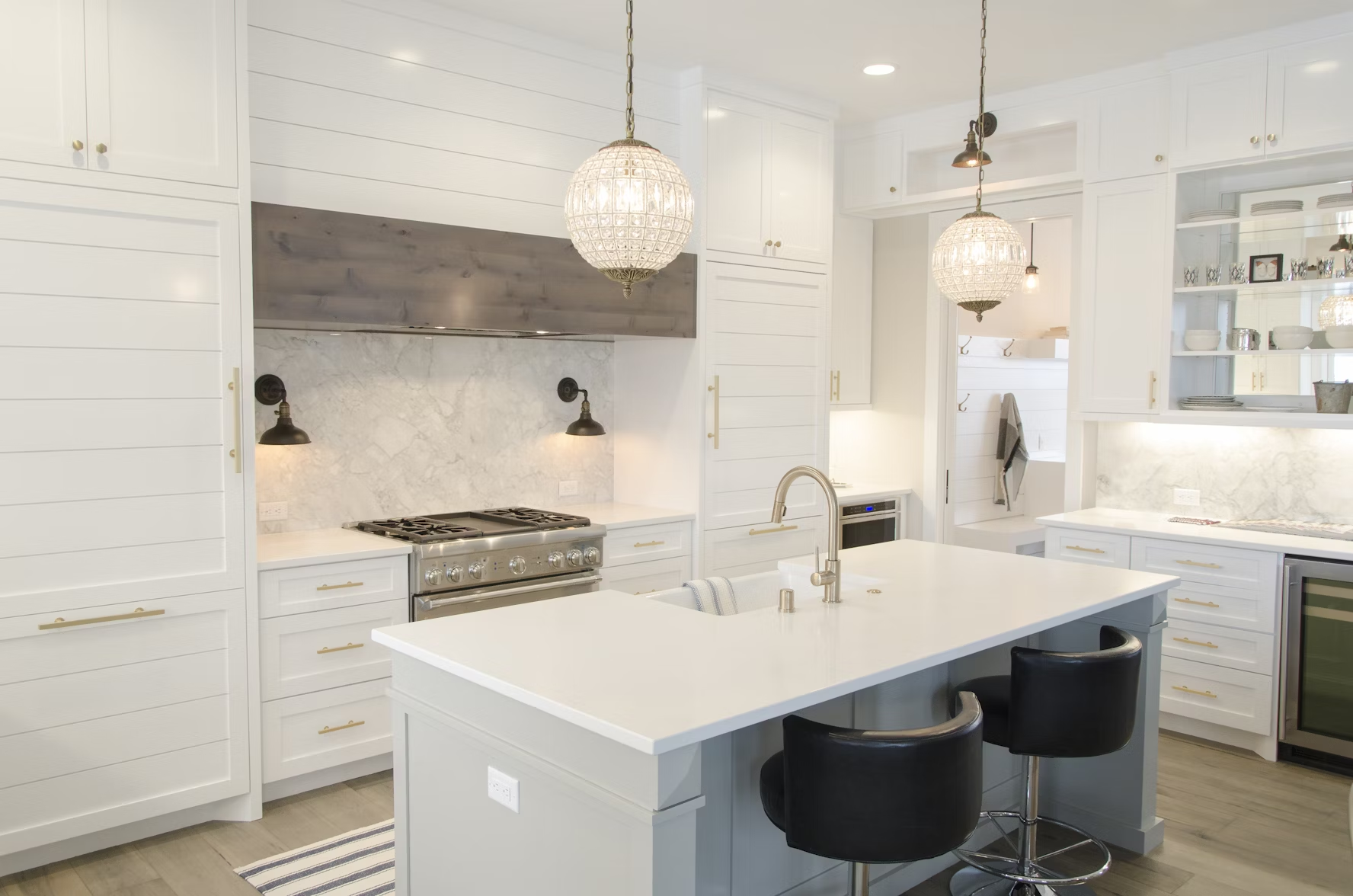Picture yourself in your dream kitchen. It is the core of your house, not just a kitchen. A well-designed kitchen gives happiness, and clarity and makes cooking and meeting with family an enjoyment. But how to create a kitchen that’s both beautiful and practical? This guide takes you through the basics of kitchen design. We’ll help you pick the right layout, choose good appliances, and use smart storage ideas. You’ll learn to start a design plan and even work with a designer. By using this guide, you can design a dream kitchen that matches your needs and style. It’s a place where cooking becomes fun and memories are made.
Choosing the Perfect Layout
Developing an attractive and useful room starts with choosing the correct kitchen plan. The layout directly impacts how easily you move and work around the kitchen. Each of the three fundamental layouts—L-shaped, U-shaped, and galley—has certain benefits. An L-shaped layout grants you freedom with corner areas and opens up room for diners. A U-shaped layout encircles you with ample counter space and storage options ideal for more significant activities. If you’re short on space yet require an efficient workflow, a galley setup could be perfect. Most importantly, your kitchen layout should respond to your cooking habits while ensuring comfort for any guests.
Selecting Suitable Appliances
Your dream kitchen needs robust appliances that make cooking and entertaining easy. First off, consider how much room there is and what fits best. Then pause to think about your cooking preferences – love grilling? An excellent outdoor grill could be your best catch. Don’t miss the importance of energy efficiency; it helps cut down utility bills and saves energy, too. Stovetops and ovens should work well together; this harmony brings out peak performance. Fancy extra cooling space? A double fridge could do the trick. Most importantly, every appliance must align with the heart and soul of the kitchen’s design, creating a seamless, stylish look that doesn’t skimp on usefulness.
Maximizing Storage Space
A well-designed kitchen needs smart storage choices so that it can stay tidy and useful. You might want to think about cabinets that reach up high in order to maximize every bit of room space possible. Corner cabinets with clever pull-out racks make it easy for you to grab pots and pans hiding in dark corners. A sizable island could serve numerous purposes at once – it provides extra counter space, offers storage below the surface, and even doubles up as a casual dining spot. Do not forget about keeping things easily accessible; open shelves give your frequently used dishes and cookbooks visibility, while handy drawers keep utensils within arm’s reach during meal prep.
Creating Functional Work Zones
For increased practicality and flow, think about having designated work zones in your kitchen. This concept revolves around organizing activities such as food preparation, cooking, and cleaning into their own separate spaces. It’s all about guaranteeing a hassle-free experience while you multitask in the kitchen. Begin by setting up the prep area close to the stove equipped with sufficient counter space as well as essential knives and cutting boards. Your cooking corner should proudly feature good fixtures alongside quality stove tops at eye level, plus ventilators that don’t skimp on power. Don’t forget about zoning for cleaning either; position dishwashers plus sinks near to each other so rinsing pots after cooking doesn’t become a tiresome task.
Starting Your Design Plan
Beginning the kitchen remodeling process calls for significant thought and extensive planning to guarantee the end result represents your own style and useful requirements. It all begins with surveying the available space; knowing room dimensions helps prevent unwelcome surprises down the line. Next on the agenda is sketching a layout – this visual guide aids in picturing how differing sections will coexist peacefully. A close look at budget guidelines ensures no financial strain occurs in pursuit of dreaminess. Prioritizing functionality is heartily recommended; after all, rooms serving their main purpose win hearts faster than beautifully bizarre ones! Finally, savor the process; designing should bring joy rather than serve as a tranquilizer dose!
Collaborating with a Designer
When it comes to pulling off an excellent kitchen design, joining forces with a seasoned designer can truly elevate your outcome. A designer breathes creativity into your standard layout yet diversifies functionality alongside aesthetic appeal. Their insight guides you through picking pieces that complement each other in both regard of style and utility balanced finely within your monetary confines. Designers possess an eye for detail that guarantees every inch of space gets utilized smartly without any visual clash among different components present in the room. Joining hands with a designer not only spares you from unnecessary stress but also curtails time wastage, making the journey toward reaching your dream kitchen much more enjoyable.
Conclusion
Creating your ideal kitchen calls for thoughtful planning and creative ideas. If you choose the right layout, sturdy appliances, extra storage options, and distinct work zones, you’ll have a room that serves its purpose well. Starting a clear design plan helps as well; collaborating with a designer can bring even more advantages. This method guarantees your kitchen isn’t just beautiful but also practical, meeting all your cooking needs. No matter if it’s for cooking or hanging out with friends, a well-designed kitchen improves the entire experience within your house. So let yourself dream big- create an inviting space where each meal prepared is marked by ease and joy!
